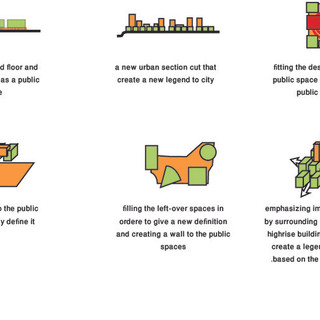Urban Renewal, Bat-Yam
- 2nd year urban design project Team: Nir Shmueli
- Mar 1, 2010
- 3 min read
Bat Yam is a small city in central Israel, just south of Tel Aviv. The city is fairly young (est. 1958) but it has the 2nd highest density in Israel with 21,000 people to square kilometer. And the city council aim is to increase it further more. How could Bat-Yam grow and evolve while maintaining and improving the public realm, the texture, and the common way of life?
The project is based on the assumption that city would keep being built skyward and tries to deal with the question of how could that fact be harnessed in favor of the city.
Through project we tried to cope with the movement towards high-rise building due to the lack of ground reserves in the city while avoiding buildings isolated "ivory towers" that do not sustain the spatial quality and the Bat Yamian lifestyle. We found this lifestyle in the city center; in the density; in the life in compact spaces; small apartments; crowded apartment buildings. In these situations the public realm gets an acute sense.
While investigating the city we found 2 main issues we chose to deal with: - The lack in diversity in the built environment and the nature of urban spaces. The expeditious evolution of the city throughout the years has resolved in the absence of variation in the building typologies and the historical continuity is not sensed. - The lack of legibility of the city the transition between neighborhoods is not felt in terms of the distinctive character of each neighborhood. - There is a lack in orientation while passing through the streets; central nodes are not accentuated as it should.
Absorption the perforated city Through the work we used the comparison to a sponge as a tool to investigate the different space-material ratios that enable diverse types of activity. In order to absorb various contents a range of sponges are needed. We defined intervention hubs whose place was determined by the type of function and users we aim to. In every hub we checked how to increase its absorption capacity by relating to the spaces and built volumes, the context and designation. In the project we dealt with high extent of built volumes on the base of the existent buildings and with creating a single public system, unified and constant in the ground floor of the intervention hubs, which had the role of providing an answer to the rise in built volumes and density.
Project principals - New buildings must keep the existing built-un-built ratio, and the person public space ratio. - Building on top of the existing, while the present buildings provide the human scale. - Making use of the lost spaces: spaces between buildings; colonnade floors; leftover spaces; in order to provide an answer to the rise of built volumes. - Creating spaces within spaces every space is divided to sub spaces. - The treatment in every space is defined by the public function that adjacent to it, if available.
The aims of the new buildings: - Defining the public spaces - making a wall and opening an entrance. - Giving a defined directionality to the streets emphasizing central nodes. - Providing a visual interest and diversity. - Creating a new city key legend by creating a new city section cut.
The aims of the new public spaces: - Revitalization of the streets and the in-between spaces by making use of the ground floors for trade, culture and leisure. - Creating a single continuous and unified system in the ground floor of the city, providing a functional answer to the classical open spaces. - Creating a new urban experience the life in compact and narrow spaces. - Giving a distinct personality for every space a range of experience.














































